Welcome to AshokVistas
Imagine a blank canvas, stretched wide and full of promise, waiting for the strokes of your imagination. A place where every detail is visualized by you. Here, the walls reflect your dreams, the spaces breathe your personality, and the home becomes a masterpiece that tells your unique story. Where your imagination transforms into reality.
A sanctuary where mornings are bathed in sunlight filtering through your handpicked windows, and evenings are spent under the open sky on a terrace crafted just the way you dreamed.
This is more than land; it’s an invitation to create a life that’s unmistakably yours. A canvas where dreams take form, memories are built, and legacies are crafted.
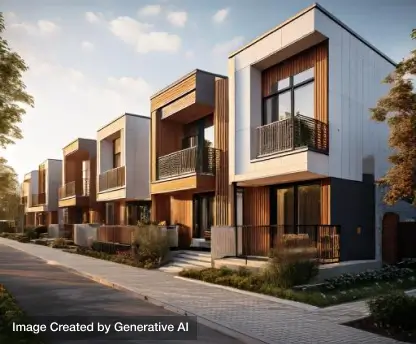
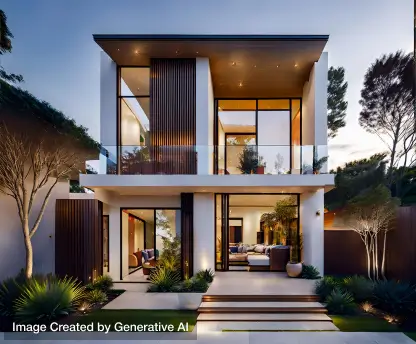
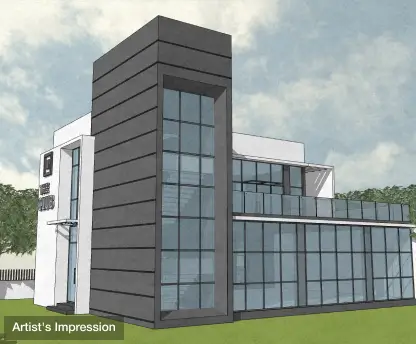
Where Nature
Meets Modern Living
Spread across 7 acres of premium land, this thoughtfully planned development offers 125 exclusive plots ranging from 1094 to 2606 sq. ft., located in the heart of Gahunje, Pune. Designed to provide not just space but also a lifestyle, the project seamlessly blends natural serenity with modern convenience.
Every plot here is an open invitation to create a home that’s uniquely yours. Whether it’s a sleek contemporary villa or a charming traditional bungalow, the freedom to bring your vision to life is yours alone.
Complementing this creative freedom is ready infrastructure, equipped with lifestyle amenities and a clubhouse, offering spaces to relax, rejuvenate, and connect.
With 24/7 security and excellent connectivity to the city, AshokVistas a perfect blend of comfort, safety, and convenience.
Vastu Compliant Plots
Provision of Individual 7/12
Clubhouse & Landscaped Gardens
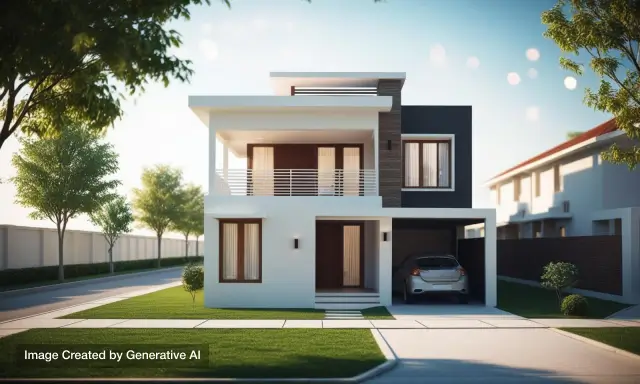
360° Views
Last of its Kind Development
AshokVistas offers a rare opportunity to experience exclusive bungalow living near Pune City, making it one of the last plotted developments in the Gahunje neighbourhood.
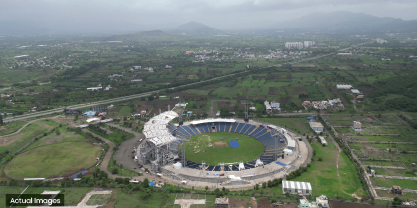
Prime Location
Nestled in the heart of Gahunje, AshokVistas offers a serene environment, providing residents with a peaceful retreat from the city’s hustle and bustle while maintaining seamless connectivity to the main city. Its strategic location ensures proximity to commercial business districts, educational institutions, hospitals, shopping and recreational facilities, all just minutes away.
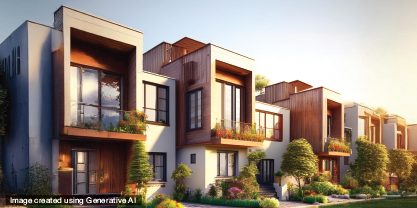
Exclusive Community
AshokVistas is more than just a place to live, it’s a thoughtfully designed community limited to 125 select plots, fostering a sense of exclusivity and belonging. This unique setting brings together like-minded individuals who share a vision of refined living, creating a close-knit neighborhood where relationships thrive and collaboration flourishes.
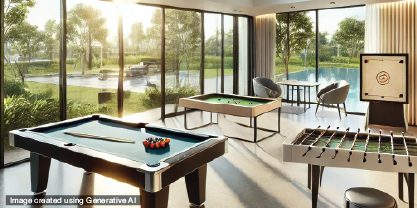
Access to Two Clubhouses
Residents of AshokVistas will benefit from the convenience of a dedicated clubhouse within the community, thoughtfully designed to cater to their daily recreational and social needs. Additionally, they will enjoy privileged access to an upcoming lavish private membership club in the vicinity.
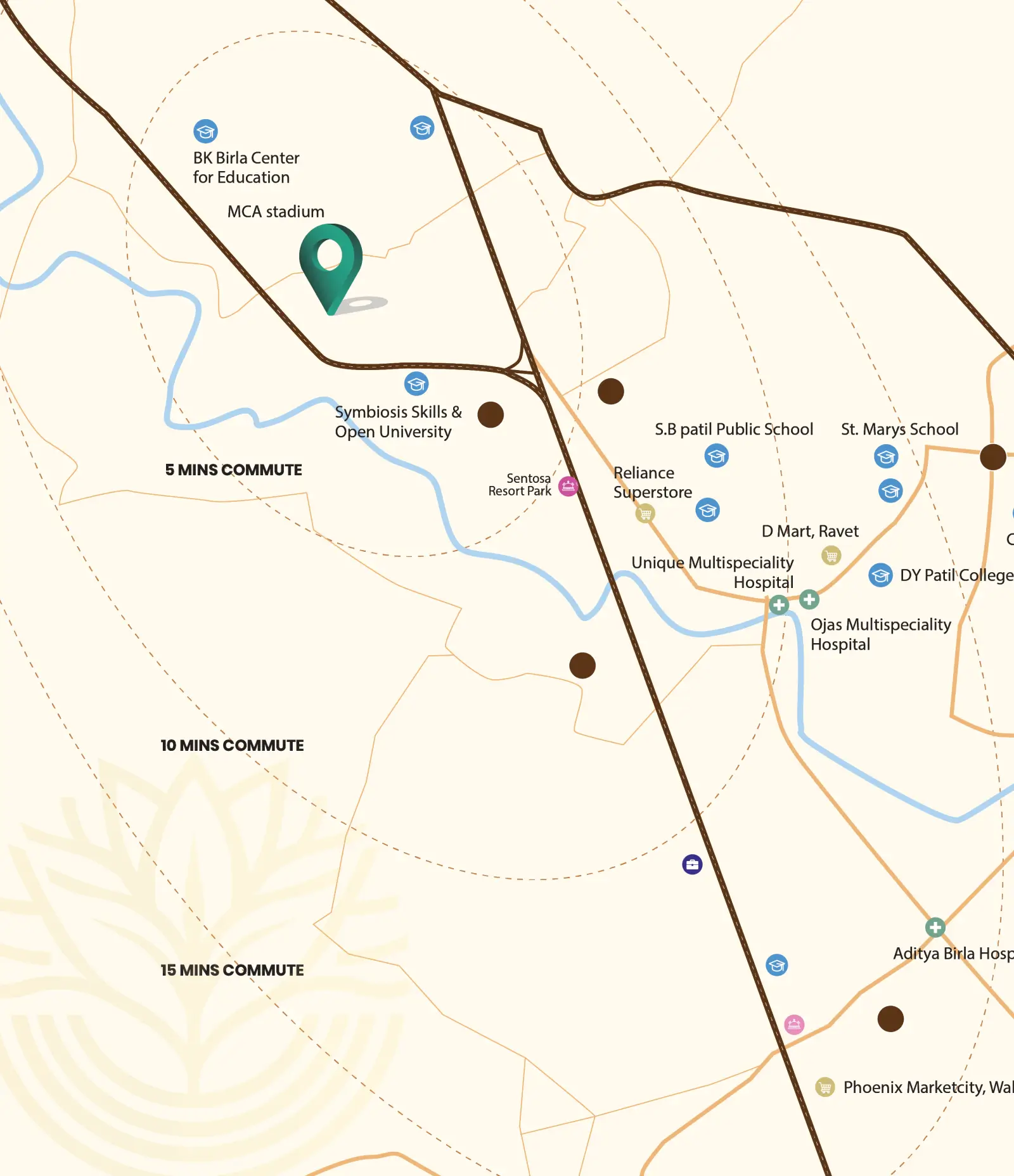
Social
Infrastructure
AshokVistas boasts seamless connectivity, being directly connected to the Mumbai-Pune Expressway. Surrounded by a thriving ecosystem of top schools, hospitals, commercial districts, and entertainment zones, it offers unparalleled convenience for a balanced and fulfilling lifestyle.
Key Business Zones
World Trade Centre, Tathawade ~ 15 mins
Proposed Panchshil Tech Park, Hinjawadi ~ 20 mins
Rajeev Gandhi Infotech Park, Hinjawadi~ 20 mins
Balewadi High Street, Balewadi~ 25 mins
Educational Institutes
The Orbis School, Gahunje~ 0 mins
Symbiosis Skills & Open University, Kiwale~ 2 mins
SB Patil Public School, Ravet~ 7 mins
BK Birla Center for Education, Shirgaon~ 13 mins
Hospitals
Ojas Multi-speciality Hospital, Ravet~ 7 mins
Unique Multi-speciality Hospital, Ravet~ 13 mins
Life Point Hospital, Wakad~ 15 mins
Aditya Birla Hospital, Chinchwad~ 20 mins
Malls & Entertainments
Reliance Superstore, Ravet~ 5 mins
D Mart, Ravet~ 7 mins
Decathlon, Wakad~ 15 mins
Phoenix Marketcity, Wakad~ 15 mins
Lifestyle and Amenities
Residents of AshokVistas can enjoy access to two exclusive clubhouses, each offering a unique set of amenities. Together, these two clubhouses and amenity areas, spanning a total of more than 30,000 sq. ft., provide a seamless blend of everyday convenience and indulgent lifestyle benefits, offering the best of both worlds.
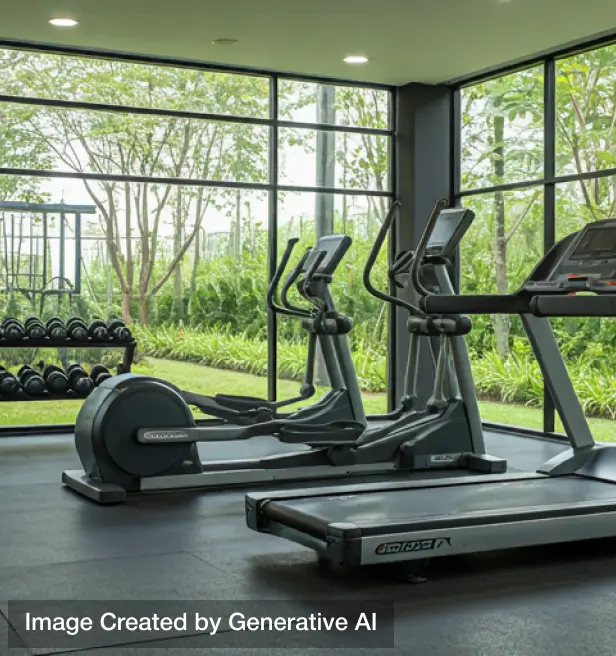
Sports & Fitness
Gymnasium
Yoga Deck
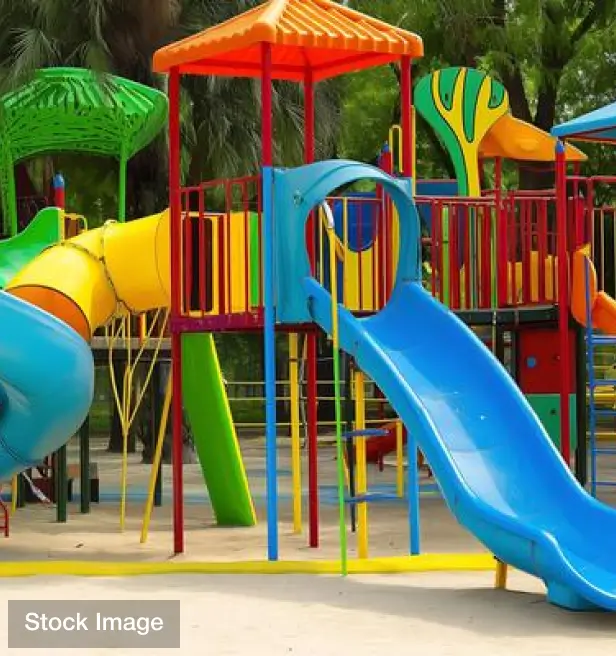
Wellness & Recreation
Serenity Lounge

Games Room
Pool Table
Carrom & Chess
Table Tennis
Foosball
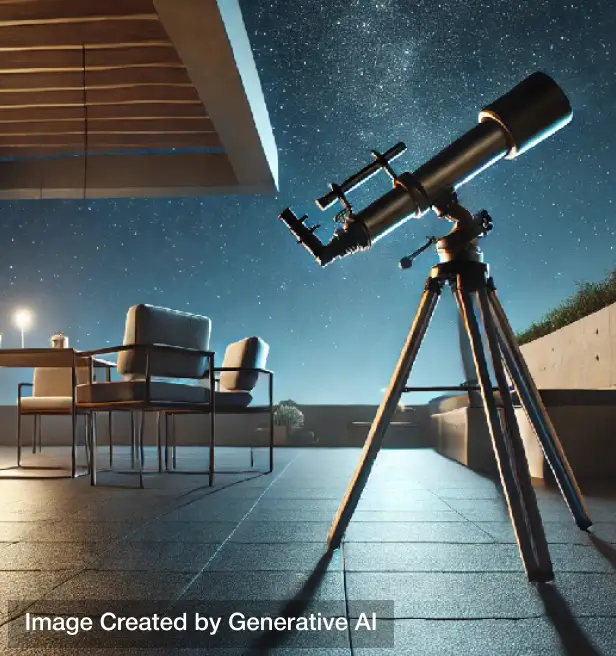
Social & Community
Star Gazing Deck
Multipurpose Hall cum Games Room
Party Lawn

Recreation & Activity Area
This exclusive club will offer a curated selection of world-class amenities, tailored to provide an unparalleled lifestyle experience. From state-of-the-art sports facilities to sophisticated wellness zones, the club will cater to every aspect of refined living.
• Swimming Pool
• Pickle Ball Court
• Kids Play Zone
• Gymnasium
• Badminton Court

Relaxation & Community Zone
You can also enjoy access to thoughtfully designed relaxation and community spaces, perfect for unwinding and fostering connections. These serene zones are crafted to provide an ideal balance of leisure and social engagement, catering to every aspect of a well-rounded lifestyle.
• Multipurpose Hall
• Pool Deck Area
• Open Air Party Lawn
• Open Air Multi Court
Endless Possibilities
Limitless design freedom to create a home that fits your lifestyle and vision. A personal haven designed to reflect your personality and meet your family’s needs. Thoughtfully planned spaces to foster connections and a sense of belonging.
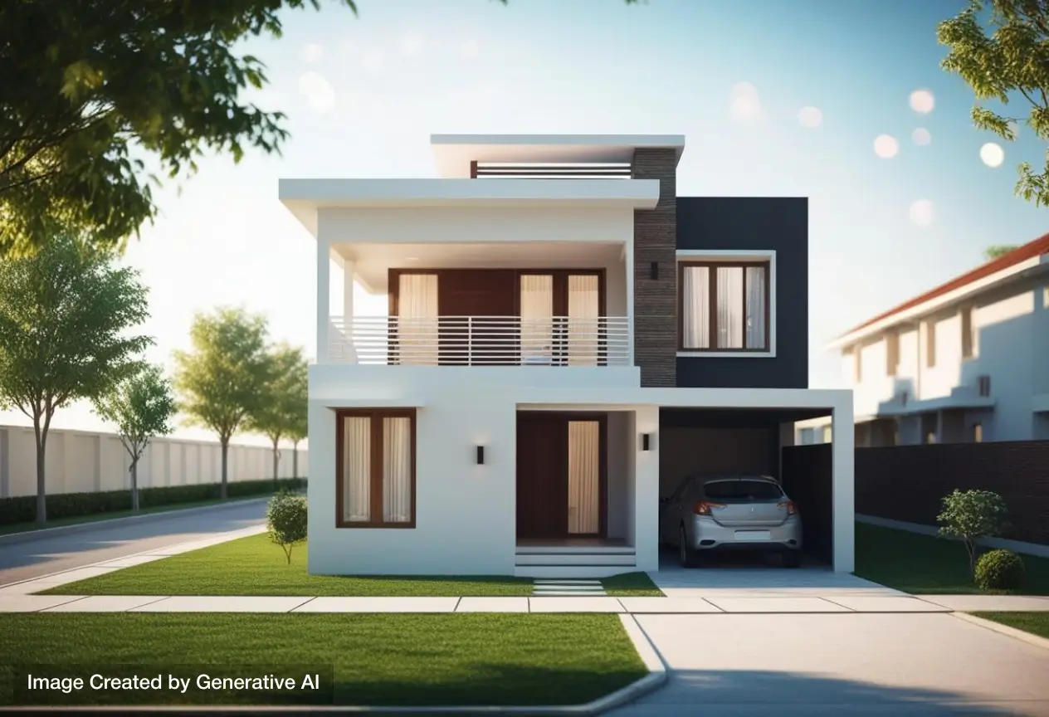
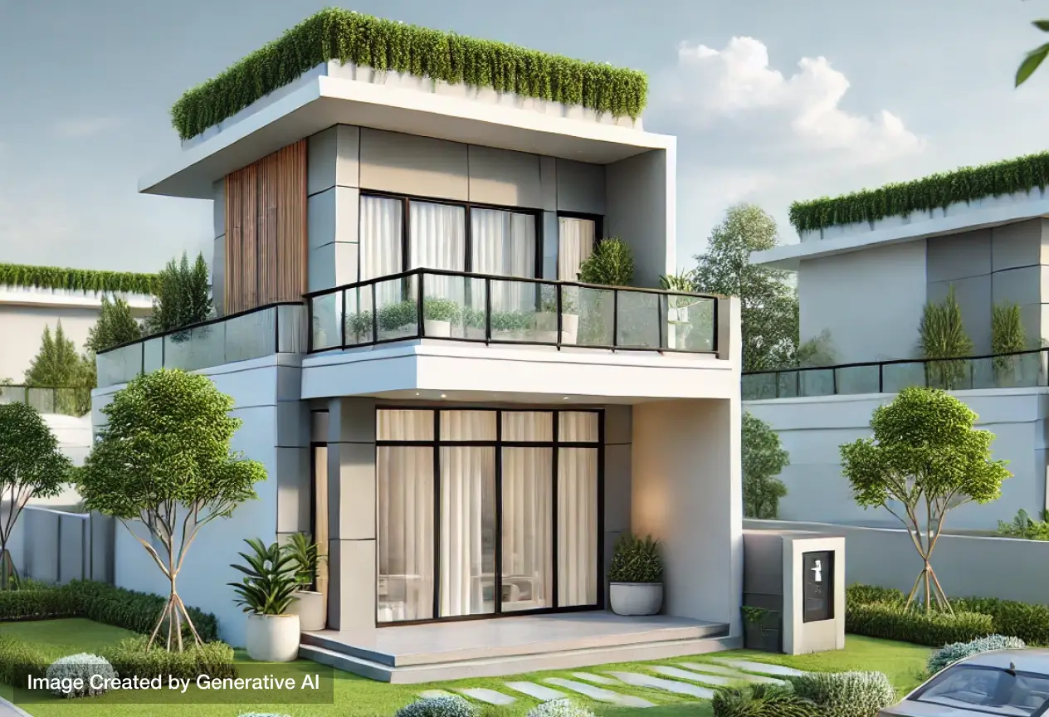
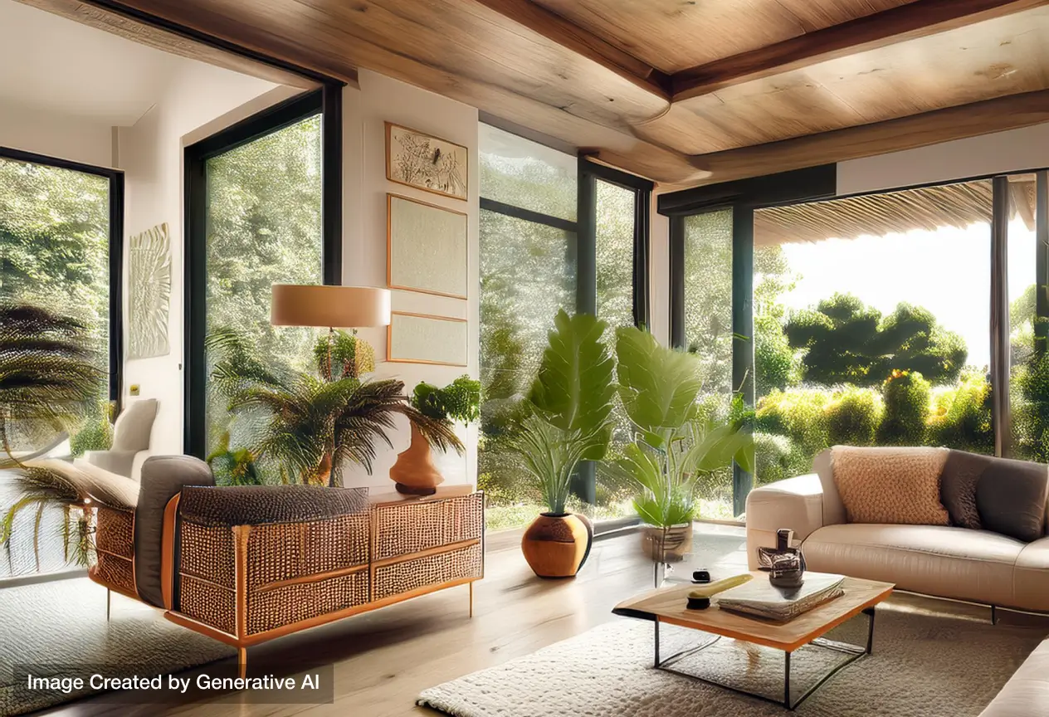
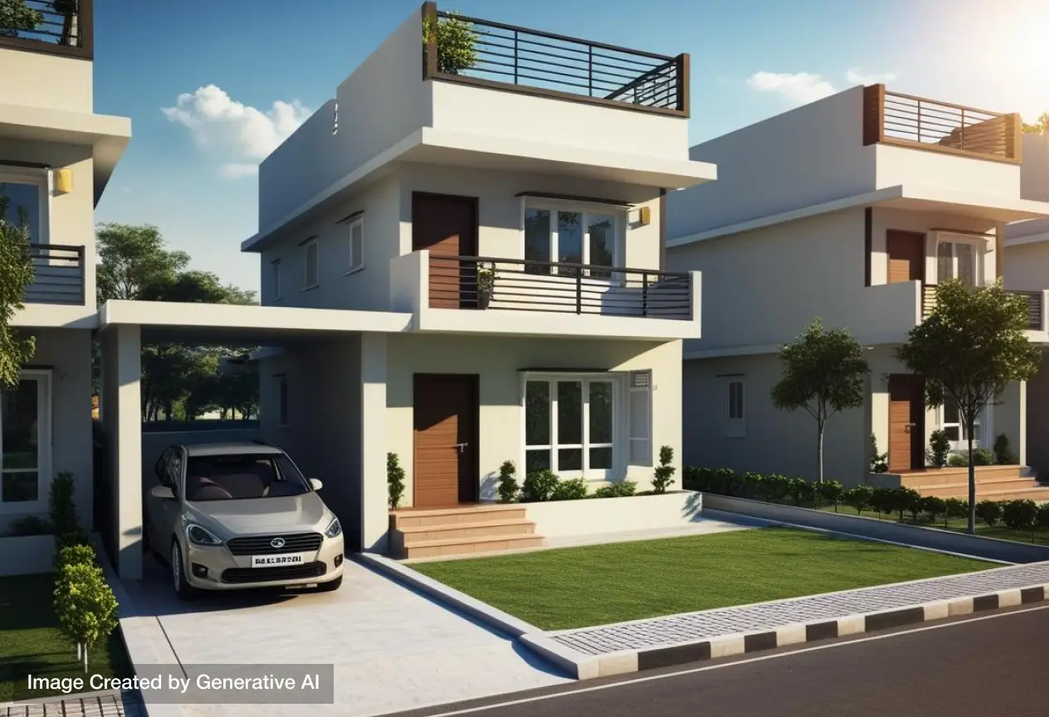
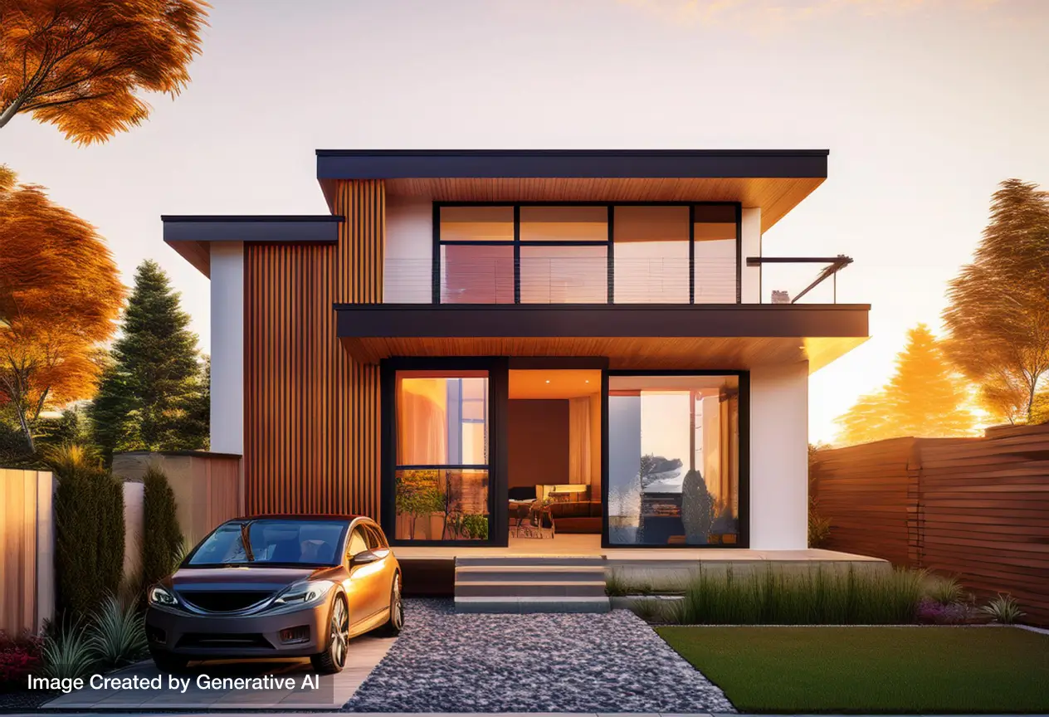
“At Peninsula Land, we believe in creating spaces that inspire dreams and elevate lifestyles. AshokVistas embodies this ethos, providing discerning homeowners with the freedom to design their perfect sanctuary while enjoying the benefits of a connected community.
As one of the last remaining opportunities for plotted bungalow developments near Pune City, AshokVistas is truly a rare offering. We invite you to be part of this exclusive journey and shape the future, today.”
Mr. Rajeev A Piramal
Chief Executive Officer & Managing Director

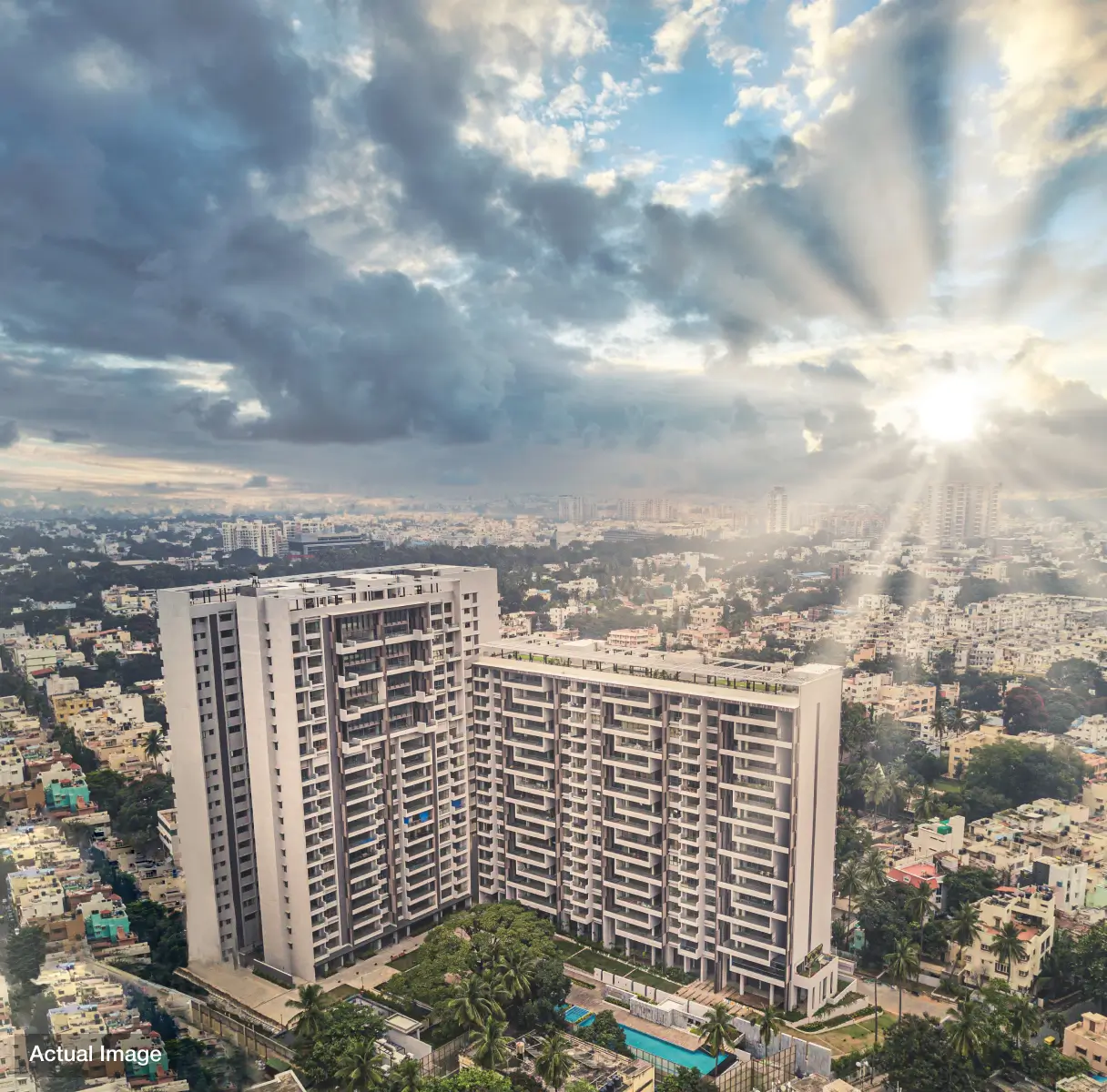
A Developer That Is Beyond Conventional
Peninsula Land Limited, part of the prestigious Ashok Piramal Group, is a pioneering real estate company renowned for creating iconic landmarks that shape urban skylines.
The company features a diverse asset portfolio spanning residential, commercial, and retail projects, with a strong focus on creating value for all stakeholders. Today, Peninsula Land is an integrated real estate company, poised to set new benchmarks for the future through transparency, continuous innovation, and sustainable development.
20+ Years of Real Estate Expertise
10.6 million sq. ft. of development delivered
1 million sq. ft. under development
Frequently Asked Questions
What amenities are provided within the development?
AshokVistas offers a range of amenities including a gymnasium, yoga deck, and multipurpose court for fitness, along with a landscaped garden, children’s play area, and serenity lounge for relaxation. In addition, enjoy indoor games like pool, carrom, and table tennis, and social spaces like the multipurpose hall, pergola lounge, and star gazing deck.
Is there a bank tie-up for loan provisions, and which banks are associated?
Yes, we have tie-ups with ICICI Bank and HDFC Bank to assist with loan provisions, offering competitive interest rates and flexible repayment terms.
Are there any legal claims or encumbrances on the land?
No, the land is completely free of legal claims and encumbrances, offering buyers a secure investment.
What is the possession timeline from the project launch?
Phase 1: Possession by December 2026
Phase 2: Possession by June 2027
Get In Touch

Phase 1
RERA No. P52100078661

RERA No. P52100078539
AshokVistas
AshokVistas by Peninsula Land, Off. Mumbai-Pune Expressway, Near MCA Stadium, Gahunje, Pune- 412 101
+91 8657980168
AshokVistas Phase 2 ~ MahaRERA Registration No. P52100078539. details available at website: https://maharera.mahaonline.gov.in. The plans, which are submitted to the relevant authority(s) for their approval, are subject to the approval of the relevant authority(ies) and may be amended, from time to time.
Please Note: All information provided on this website including but not limited to project description, images, plans, structure, amenities, pricing, and technical specifications including dimensions, materials, and installations are for general informational purposes only. While we strive to ensure accuracy of these information, the final design and specifications are subject to change, without prior notice, as per regulatory approvals, market conditions or deemed necessary by the Promoter. *Elements mentioned in this website are subject to change without any prior notice or intimation. We are offering for sale, NA Plots and the add-ons such as construction and fixtures in the marketing materials will not form part of any contract/offer unless specifically incorporated in the Agreement for Sale. The visuals and plans shown are artistic impressions or Generated by AI, for illustrative purposes only and may not represent actual construction. No warranties are made regarding the accuracy of the information on this website. Prospective purchasers are advised to verify all information independently before making any decisions.
This Project is registered under the provisions of the Real Estate (Regulation and Development) Act, 2016 (RERA). The Registration number are phase 1-p52100078661 and phase 2- p52100078539. All project details, including plans, specifications, and timelines, are available on the RERA website for verification.
*The areas mentioned are approximate, actuals might vary basis selected plot.
© 2024 AshokVistas. All Rights Reserved
